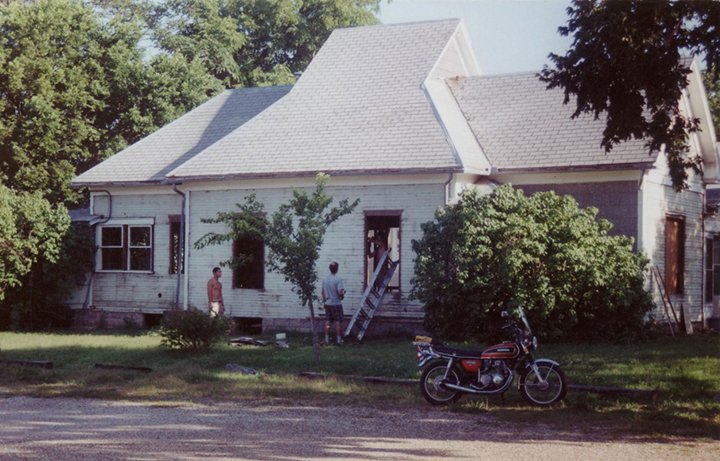314 SOWARD SALVAGE
314 Soward Salvage
314 Soward was a 1500 square foot residence slated for demolition to provide additional parking for a large church adjoining the site. With three other designers, we proposed to take down the house piece-by-piece as a study in architectural tectonics as well as an opportunity to recycle the building materials. Completed over three months, this project revealed the structural logic of a typical wood-frame house as well as the community’s attitude about sustainability. We were surprised to find the 30-year-old house in excellent condition, but because of the demand for parking it was deemed worthless. However, through careful salvage, we were able to recycle over 4000 linear feet of framing, 1200 square feet of wood flooring, and 1000 square feet of wood siding, as well as various hardware and mechanical equipment for reuse. Taking the house apart slowly became performative--a site-specific installation--with people from the community frequently visiting to engage us in conversation about the project.
Collaborators: Dan Meredith, Sammy Oh, Jesse Walton, Matthew Mangold, Scott Dombeck
Related Projects: 521 Millington Gallery




